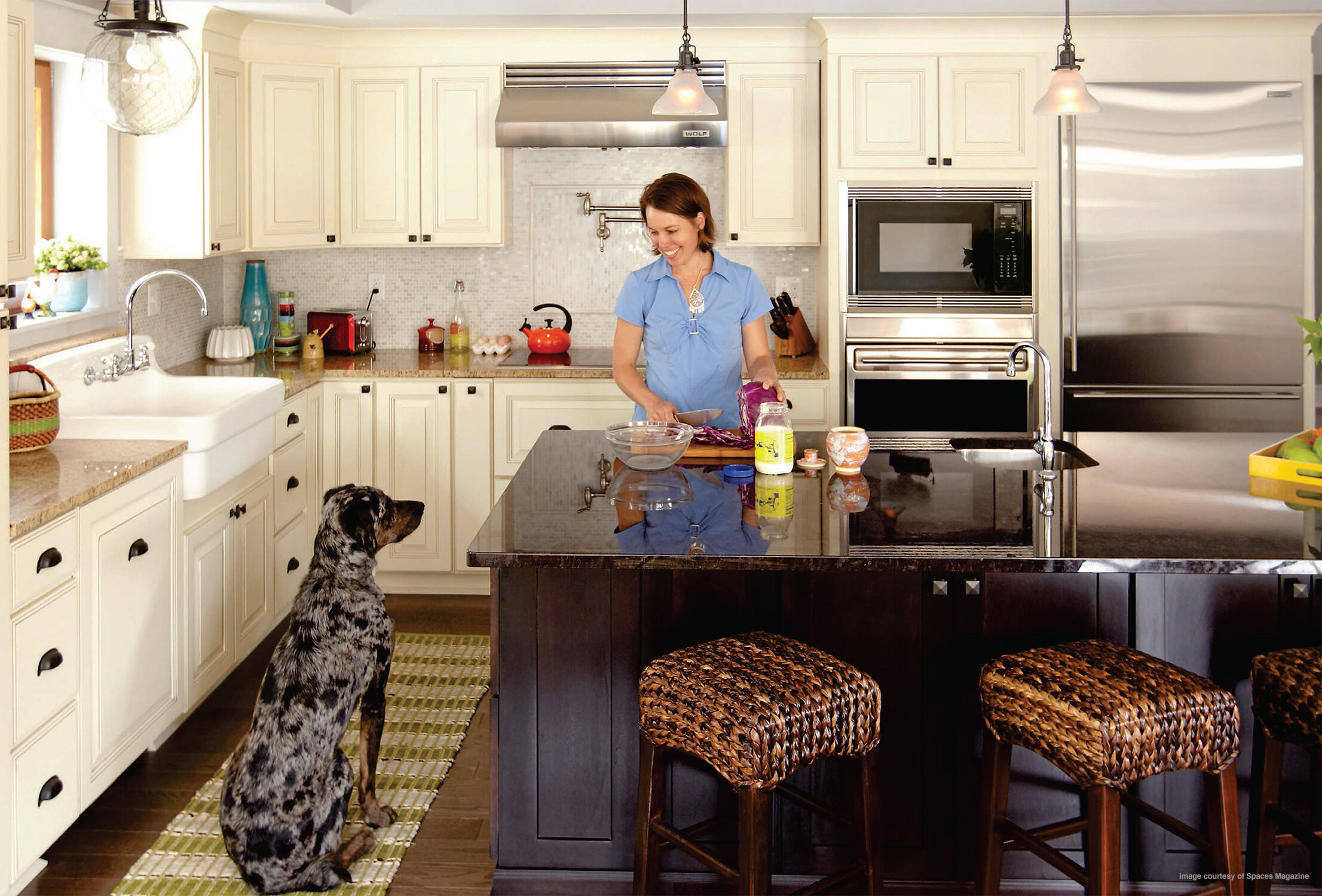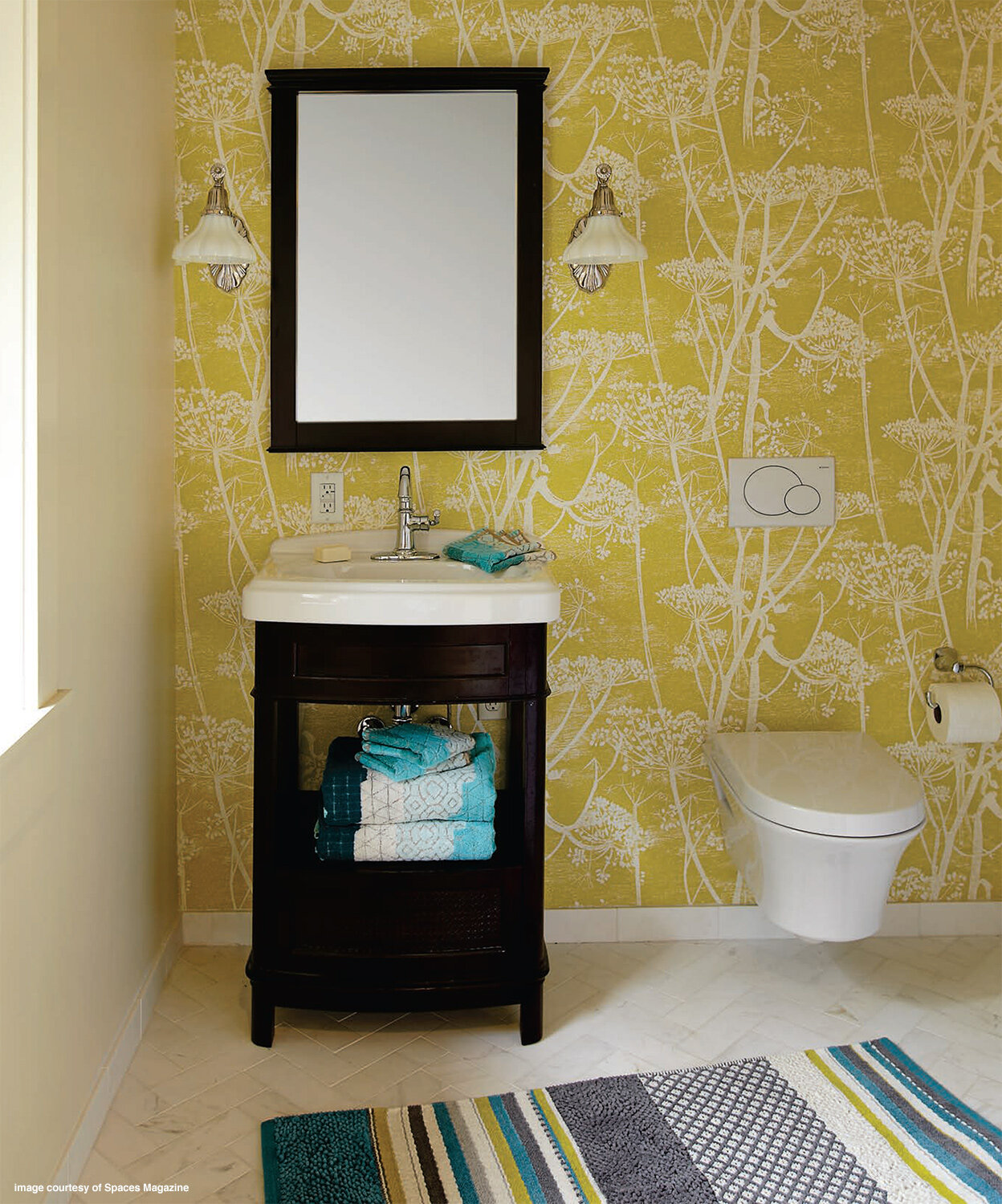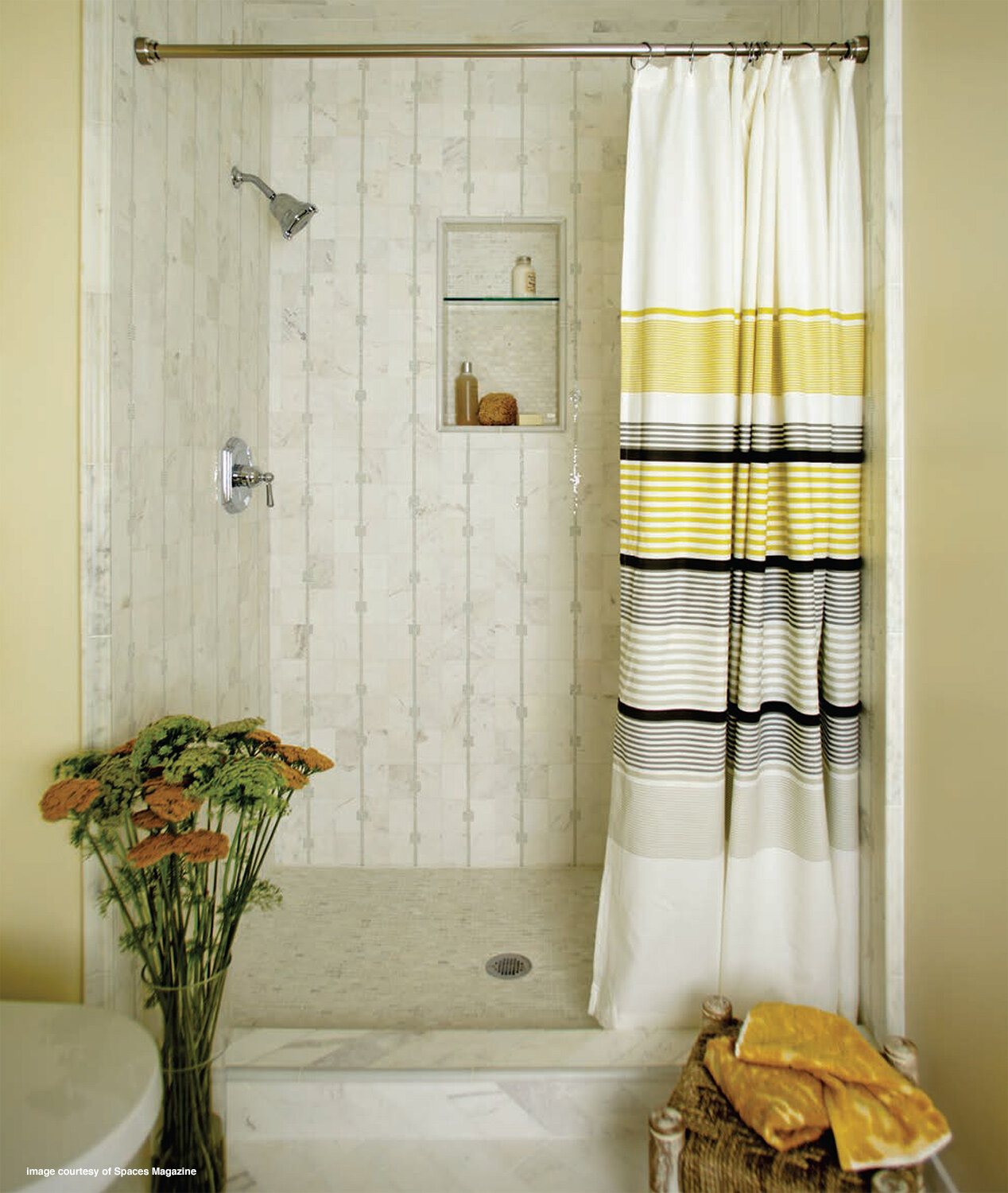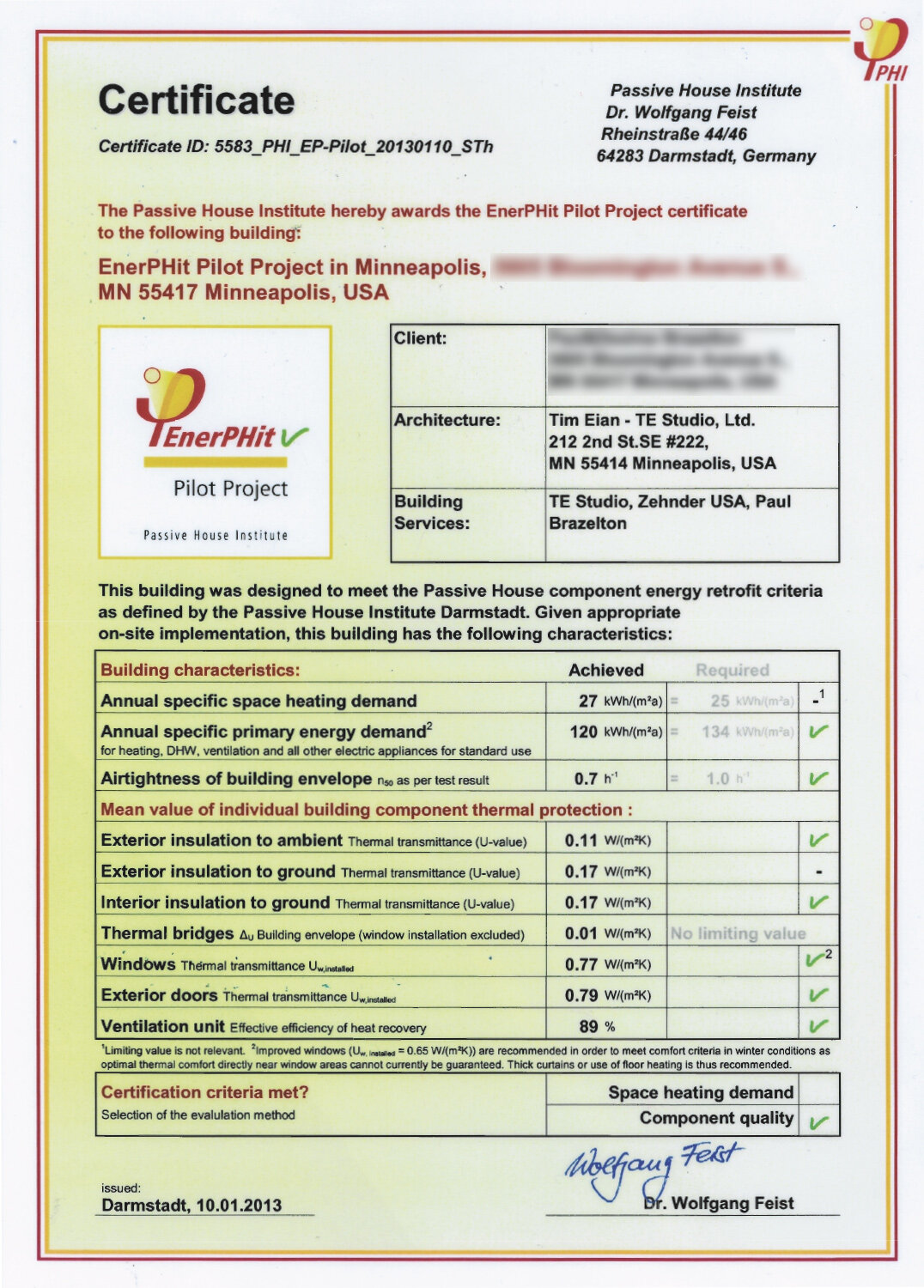MinnePHit House
One of the first cold climate Passive House retrofits in the World.
At TE Studio we are fortunate to attract some pretty incredible people. With this project, we were commissioned by a couple from South Minneapolis to bring their mid-30s home into the 21st century of performance. This project became the first certified Passive House Retrofit (EnerPHit) in a very cold-climate zone in the U.S., a pilot project for the Passivhaus Institute in Darmstadt, and the first certified Passive House in the Twin Cities.
Based on the the fact that it is located in Minneapolis and the Passive House Institute’s moniker for retrofits “EnerPHit”, our Clients lovingly named their home the “MinnePHit House”.














TE Studio MinnePHit House front facade prior to retrofit project

TE Studio MinnePHit House rear facade prior to retrofit project
Watch and Learn
TE Studio principal Tim Delhey Eian explains the concept and illustrates the construction of this ground-breaking project, which is a beacon for cold-climate energy efficiency and retrofitting.
MinnePHit House Lecture by Tim Delhey Eian (TE Studio) - September 12, 2012
Updates, Updates
An EnerPHit design brings many significant changes to an existing building—most noticeably to the envelope, or those bits that separate inside from out. TE Studio provided the design for this new high-performance winter coat, as well as the architectural exercise of adding 3 bedrooms, 2 baths, an open kitchen, living and dining area, a mudroom, and a home-school room to the program—all within a modest 800 square foot addition for a total of only 2,000 finished square feet. To compliment the high-performance design, we selected sustainable materials and construction methods, such as wood framing and cellulose insulation.
Performance by Design
The basement was insulated inside and out; a new slab poured on top of insulation. Above grade walls were air-tightened and added on to with i-Joist framing to provide cavities large enough for high R-values. The structurally unfit roof was replaced all together with modern trusses and loose fill cellulose insulation. As a result, the heating demand was reduced to only 3.8 kW [12.9 kBTU), or about three hair dryers going at the same time to provide adequate heating on the coldest day of the year. Through diligent design and execution, airtightness was improved from a staggering 8.5 ACH50 [2,100 CFM50] during the initial test to a final reading of 0.65 ACH50 [196 CFM50]—well below the prescribed 1.0 ACH50 target.
Systems
A whole-house heat recovery ventilation system with an efficiency rating of over 90% provides fresh air 24/7. The existing in-floor heating system was recycled and extended to heat the home. The same boiler also delivers domestic hot water. A minisplit air conditioner was installed to provide on-demand cooling and dehumidification.
Sense and Sensibility
This project demonstrates the amazing potential of a high-efficiency retrofit design for existing homes in a cold climate. TE Studio combined mindful recycling of valuable components with careful designs for assemblies and layouts that build on sustainable practices and methods for a building that outperforms code-compliant new construction by a huge margin to become one of North America’s first EnerPHit projects, and indeed the first certified Passive House retrofit in a cold climate anywhere. At the same time, this design is complementary to the building’s origins and works within the surroundings of its urban setting in an established Minneapolis neighborhood.
Mission Accomplished
The project was extensively covered in Spaces Magazine’s August/September 2013 “Eco-Chic” issue.
Certifications and Highlights
Certified Passive House - Project ID 2069
Passivhaus pilot project with the Passivhaus Institute in Darmstadt
First certified very cold climate EnerPHit, first certified Passive House project in the TwinCities (Minneapolis)
Home is featured in a number of magazine articles
Super-insulated, airtight building envelope (0.65 ACH50)
Passive House windows with triple-pane glazing
Thermal bridge-reduction detailing and construction
Whole-house, balanced, enthalpy heat-recovery ventilation system
Hydronic in-floor heating system with high-efficiency on-demand natural gas boiler; also used for hot water with continuously insulated pipes
Electric air-to-air heat pump for cooling
LED lighting throughout
6.3 kWp photovoltaic system on roof; grid tied
Vehicle charging-ready
Project Team
Architecture: Tim Delhey Eian, TE Studio
Interior Design: Owners & B-Style
Mechanical: TE Studio
Structural: Bunkers and Associates
Construction: Owners & RJ Stegora
Project: 2011 – 2013
Photo Credits:
Corey Gaffer, Gaffer Photography
Spaces Magazine
RJ Stegora
Owners
TE Studio






