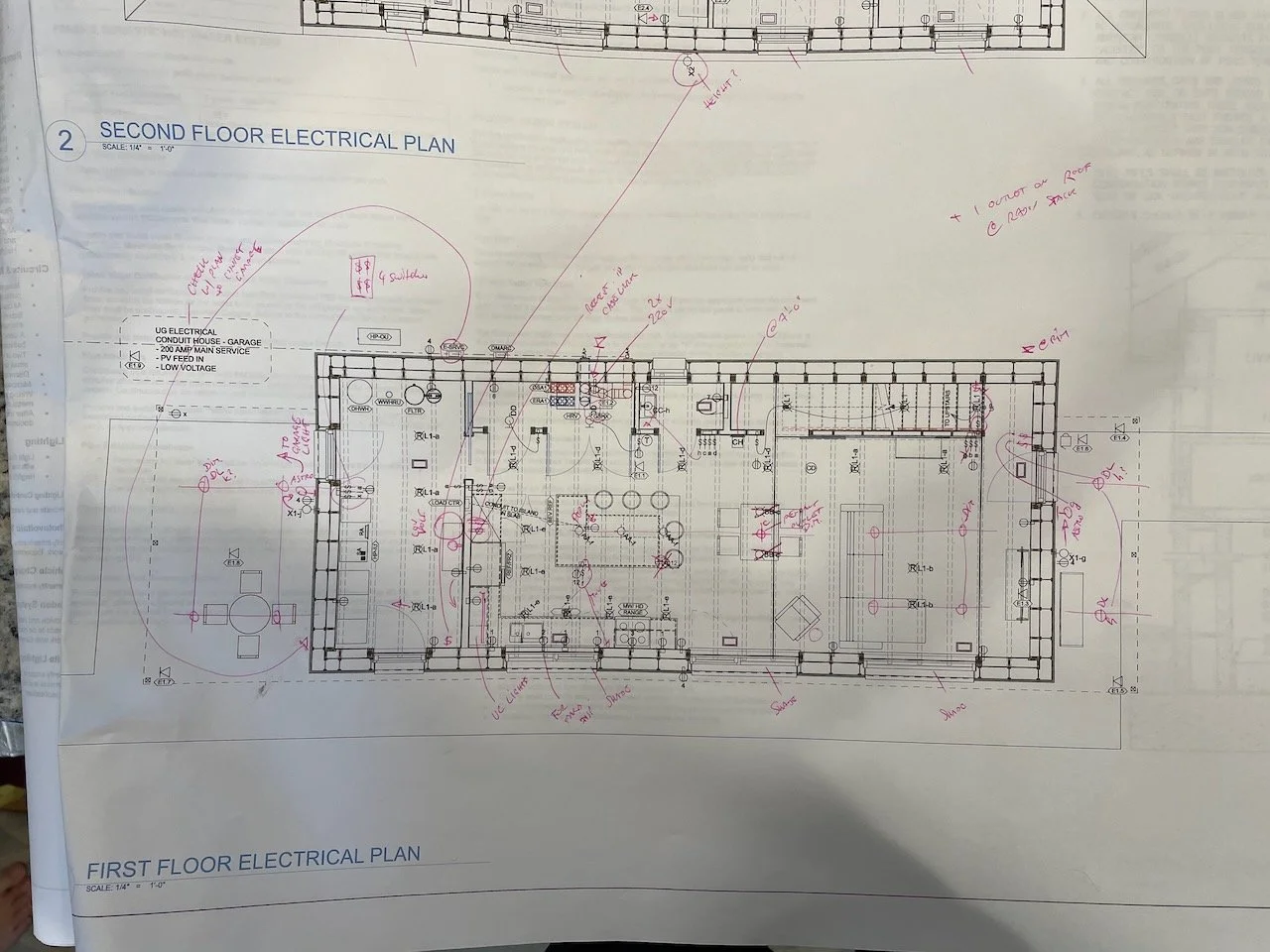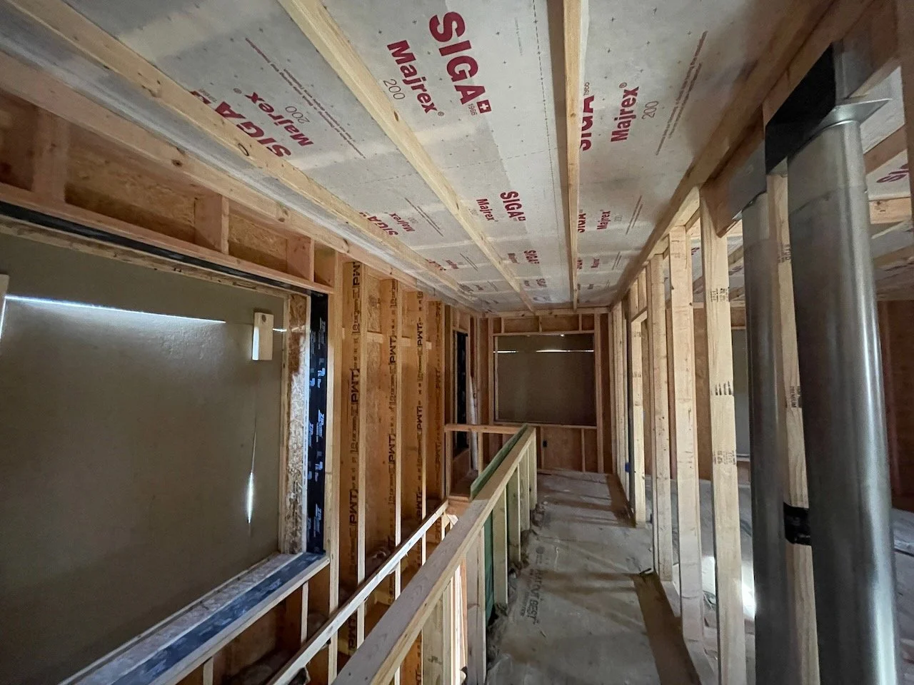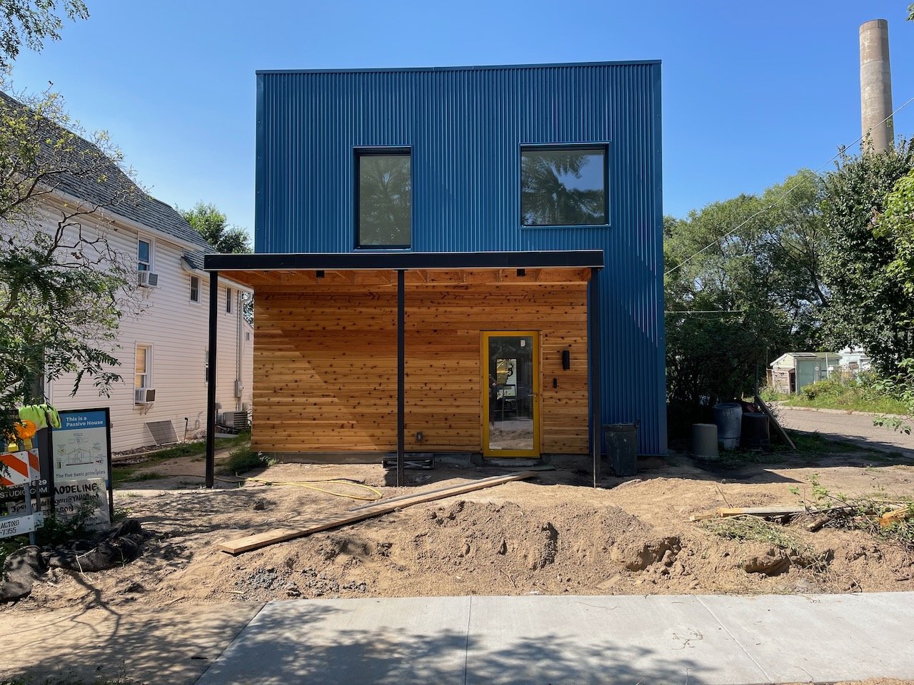
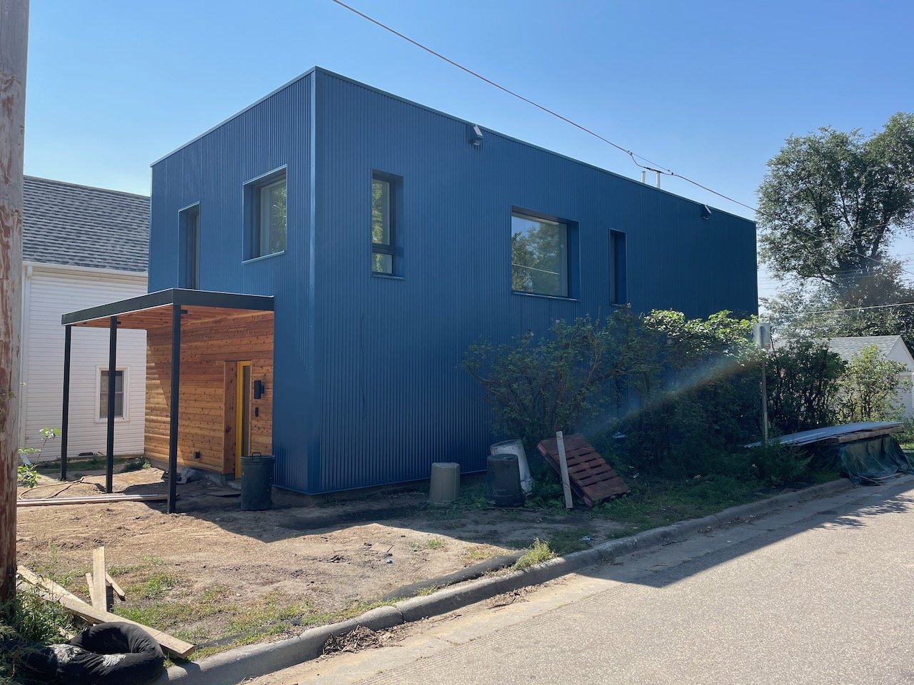
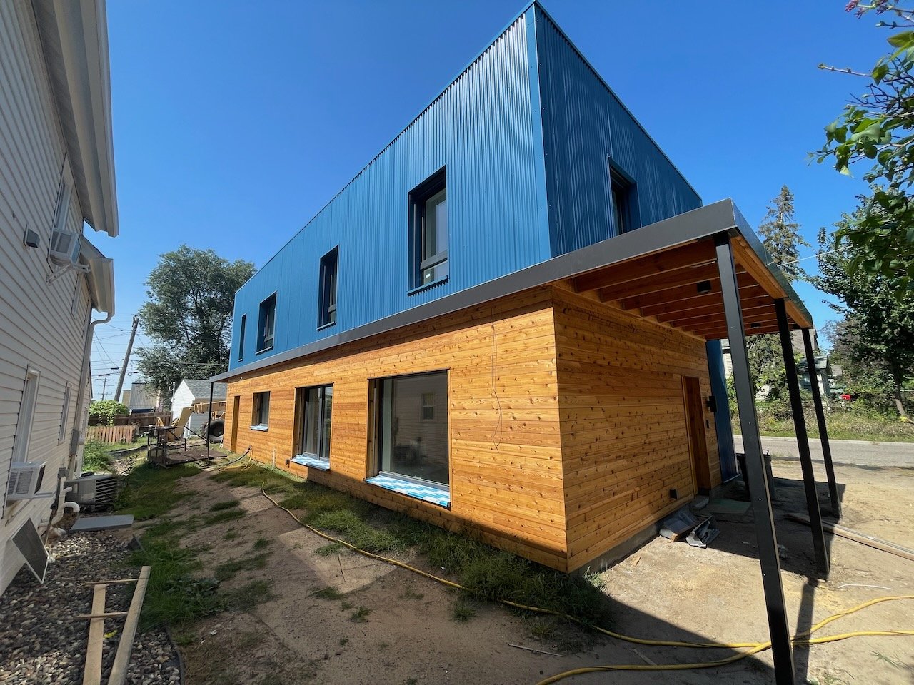
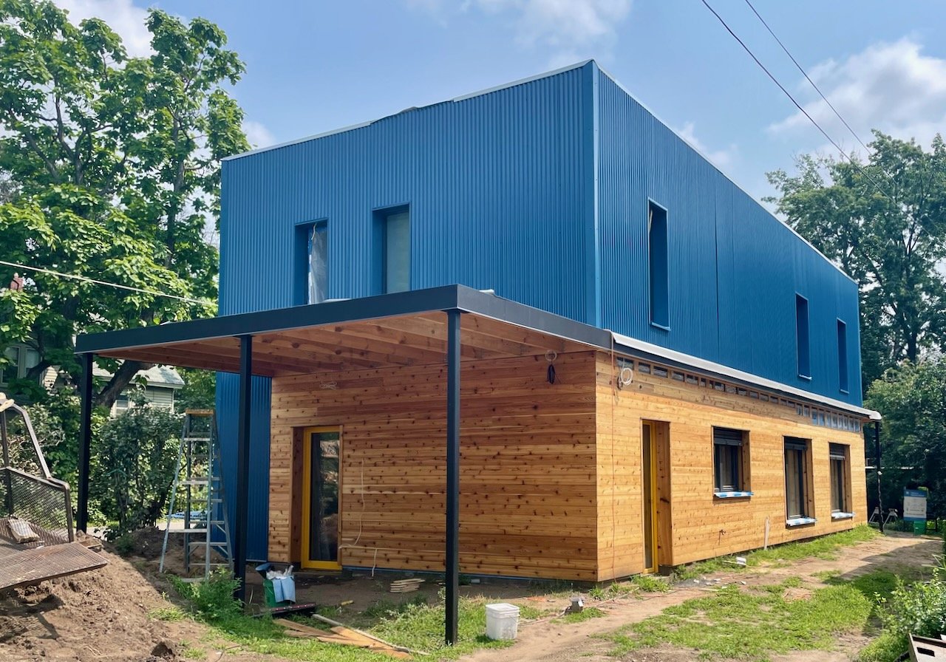








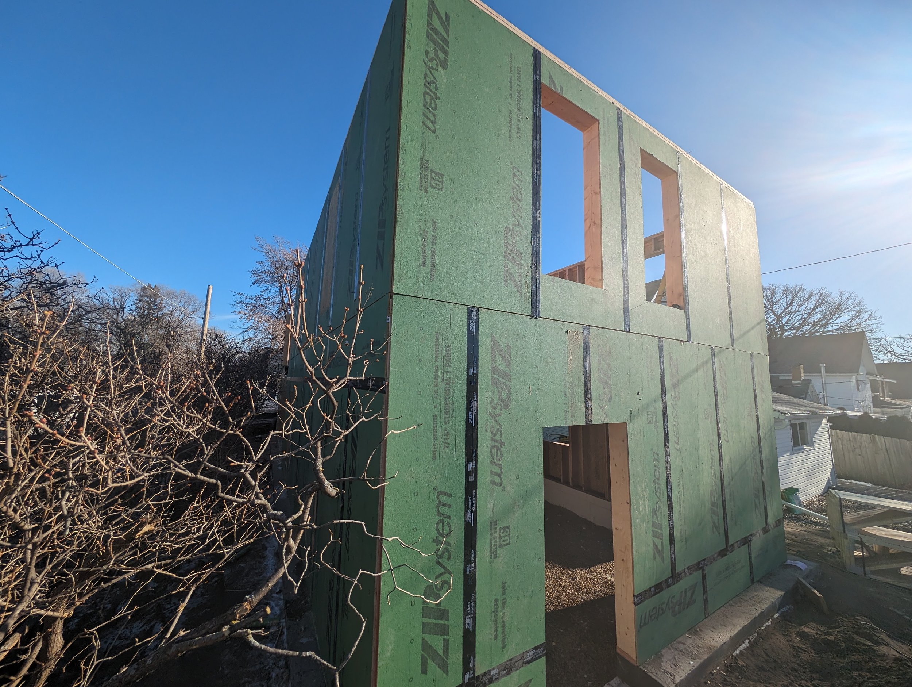





Howell Passive House Plus
The Howell Passive House Plus started from TE Studio’s Bright Haus affordable housing prototype. The owner’s wanted to tap the economy, comfort, energy efficiency and resiliency of Bright Haus and put on their own twist. Their double-lot offered a unique opportunity to build a Bright Haus next to the current home on the site enabling them to live on site during the build.
Personalized Design
Bright Haus plans were modified to include a stand alone mudroom/ mechanical space on the main floor, as well as a dedicated master bath and closet/ laundry space on the second floor—adding about 9’ in length to the original design plans.
The corner lot opened up possibilities to orient the building properly towards the south—maximizing passive and active solar heat gain potential and enabling this design to achieve Passive House Plus certification.
A custom-kitchen and premium baths further elevate the basic Bright Haus design and will be paired with a colorful exterior that reflects the owners’ cheerful and positive personalities.
While the open first floor plan is invitingly spacious, the second floor offers smaller spaces which will be used for home office and guest quarters with an innovative second bath that separates the shower stall from the toilet and sink area so that multiple people can use the facilities at the same time if need be. The two stalls are separated by an obscured glass pane that allows for daylighting of both spaces while maintaining visual separation.
Under the Hood
Built upon the Bright Haus Passive House design, Howell Passive House Plus also offers a slab on top of 10” of EPS insulation, R-45 stem walls, R-62 cellulose-insulated double-wood walls, and an R-90 low sloped roof. Triple-glazed Passive House windows are European-made and paired with exterior motorized blinds to control passive solar heat gains and daylighting.
Energy
A solar photovoltaic array on the main roof is sized to provide net-zero annual performance for the all-electric site. Heating and cooling are provided by a cold climate air source heat pump system. The home is ventilated with a high-performance, balanced standalone ventilation system with energy recovery and a ground-source heat exchanger for frost protection in the winter and pre-cooling in the summer. Domestic hot water is produced by an air-source heat pump water heater.
Certification & Highlights
Pre-certified Passive House Plus - Project ID 7184
HERS rating (Net-zero, or negative with installed solar PV system)
Super-insulated, airtight building envelope (max. 0.6 ACH50)
Passive House windows with triple-pane glazing
Thermal bridge-free detailing and construction
Balanced, whole-house heat-recovery ventilation system with ground-source heat exchanger
Electric cold climate air-source heat pump system for heating and cooling with electric backup
Electric heat pump water heater
LED lighting throughout
EnergyStar appliances including recirculating range hood, front-loading washer and heat pump dryer
Solar PV-system: approx. 10 kWp photovoltaic system on roof; grid-tied
Electric vehicle level 2 charging installed in existing garage
Project Details
Design: TE Studio
Mechanical: TE Studio
Structural: Align Structural
Construction: JPs Remodeling
Certification: Herz & Lang (Passive House), ARCXIS (HERS)
Project: 2022-2024
Photo Credits:
TE Studio
Clients



