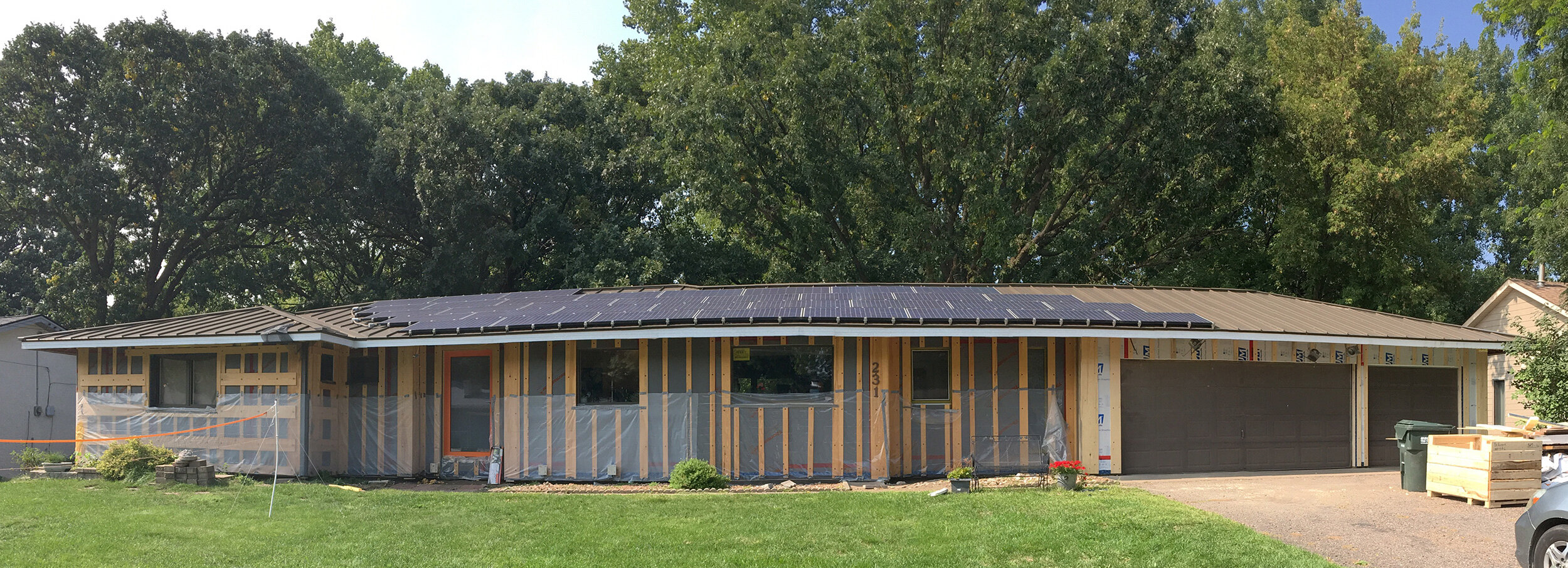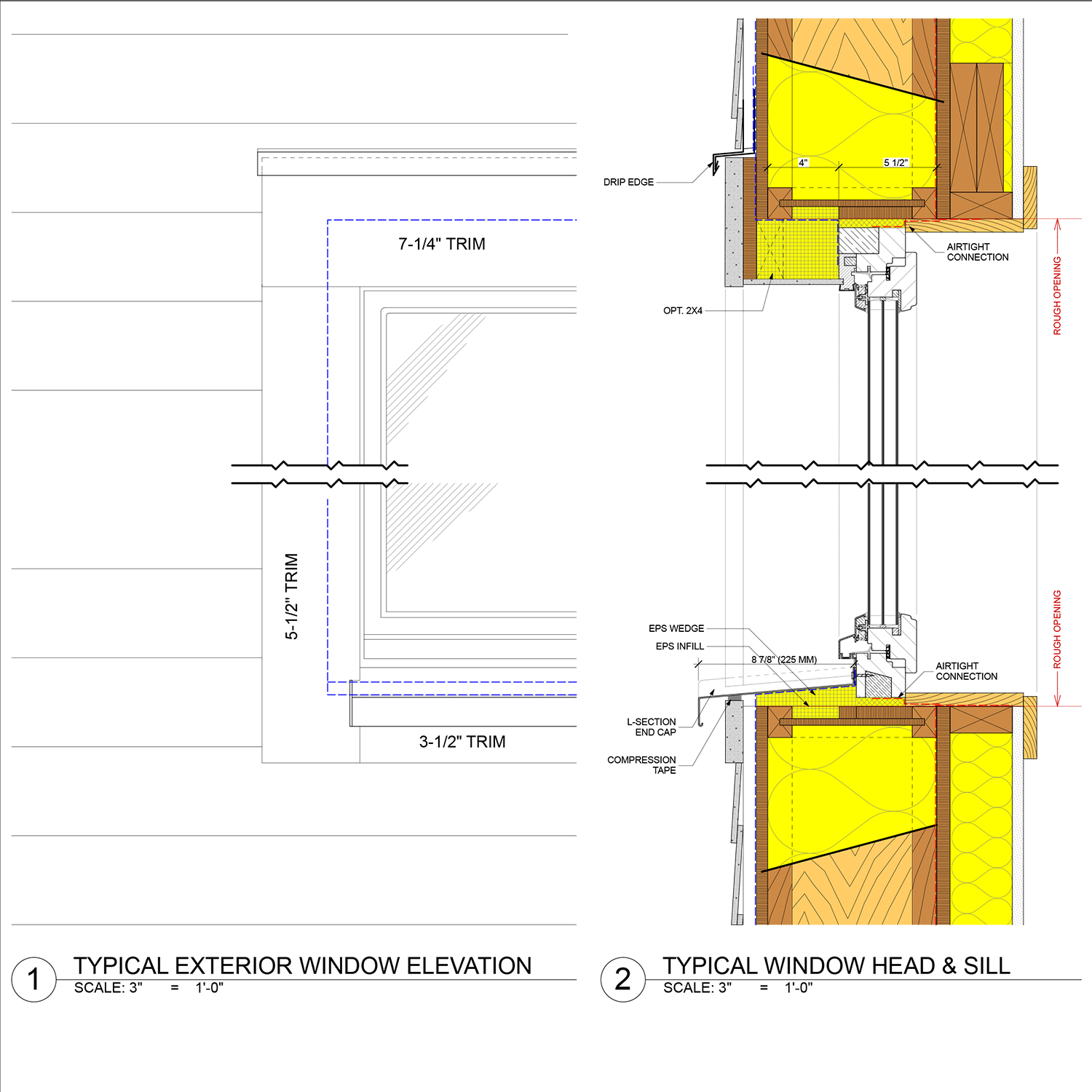
EnerPHit
Passive House Retrofit
Retrofitting with Passive House tools offers ultimate energy reduction for existing buildings—achieving measurable results and a quality-controlled product.
A Passive House retrofit is called EnerPHit and it brings existing buildings in line with a global vision for climate-neutrality. EnerPHit provides you with amazing winter and summer comfort, as well as continuous filtered outside air. Best of all, like any Passive House, you get the lowest operating cost over the life of the building.
Benefits
Just like in a new construction Passive House project, the benefits of an EnerPHit are plentiful and come in various forms. Learn more about why owners are choosing to retrofit with Passive House.
-
EnerPHit projects typically include more insulation, better windows and doors, and likely a new or enhanced mechanical system with heat-recovery ventilation. While that may seem like a lot, it can potentially be done without changing the layout or interior finishes much at all, therefore keeping cost to a minimum.
In most cases, retrofits offer the potential for synergies—replacing obsolete components like old windows and doors, or worn siding and roofing at the same time as improving them—effectively amping up the value of “normal” maintenance by inserting a significant pay-back component.
The cheapest way to do a project and maximize returns is to combine retrofitting for energy efficiency with maintenance repairs and overdue fixes.
In general, we encourage owners to think holistically when it comes to building retrofits. Based on decades of experience we understand the building envelope in particular to be one line item with changes to the mechanical system following suit (as heating, cooling and ventilation loads are changed).
Please retrofit your entire building envelope at once!
You will be glad you did as smaller partial retrofit measures significantly increase overall cost, draw out schedules and cause extended interruptions to your life, provide much less immediate payback and extend the overall payback period. They also create interim conditions that are unfavorable from a building science perspective, or may never get completed properly.
-
People in the building industry agree that we need leap frog energy efficiency improvements for existing buildings to significantly curb energy use and related environmental pollution such as CO2 emissions from the building sector. Photovoltaic solar panels alone will not be able to solve the wasteful consumption of poorly insulated buildings in cold climates. Retrofitting with EnerPHit offers true sustainability, meets international climate action targets, as well as keeps the scale of our yet-to-be-built “clean” electricity grid manageable and affordable.
Efficiency is the first renewable!
Anything short of this will result in a sunk investment that will effectively prevent you from being able to reap the maximum benefits that come from a comprehensive makeover—chiefly comfort, lower operating cost, improved indoor environmental quality, resiliency and durability.
-
Sustainable low-energy buildings are an asset to you as well as society as a whole. They offer the lowest operating cost over time and help insulate you from the ups and downs of energy costs, or carbon taxes, and make operating costs predictable for the foreseeable future.
While energy is definitely the 800-pound gorilla in the room, we won’t overlook embodied energy, green building materials, improved indoor environmental quality and renewable energy systems as part of the retrofit. They are very important in their own right and it is our conviction that a best practice approach, which includes all of the above, should go along with any EnerPHit project.
Once you invest in sustainability you will realize that many benefits happen at the same time.
-
Existing buildings and their performance impact both the owner and inhabitants, as well as the society as a whole. In response, our duty is not just to you but also to our society as a whole, as well as future generations.
A successful sustainable energy-efficiency retrofit project creates a responsible and meaningful legacy.
EnerPHit in 7 Steps
We have developed an easy and transparent path to get on top of retrofitting: It all starts with a virtual, or in-person meeting at your building to review current conditions and the state of things. Then, we sit down with you to discuss your vision and goals.
In the TwinCities metro area, we charge a flat fee for this first step. For one price, you will come away with a professional opinion of where things stand, as well as a guided conversation about what is possible and feasible. Then, you can make an educated decision if you and your building are ready to advance.







