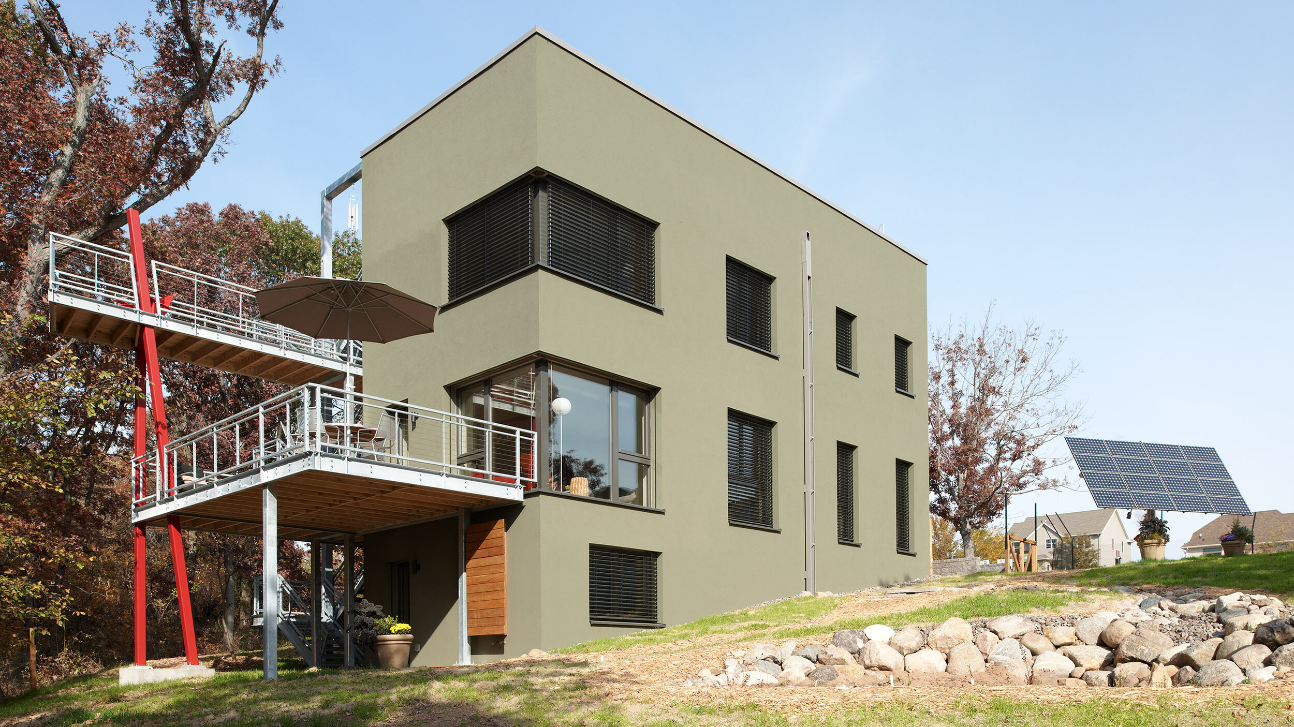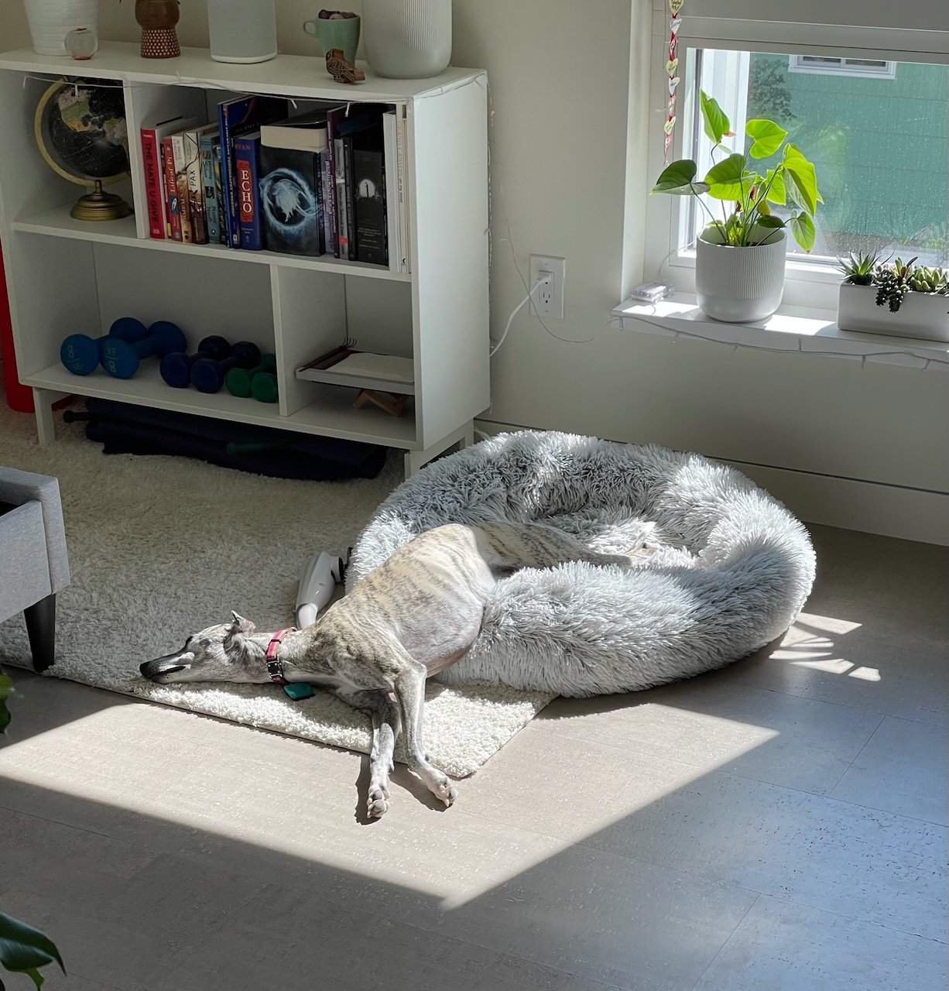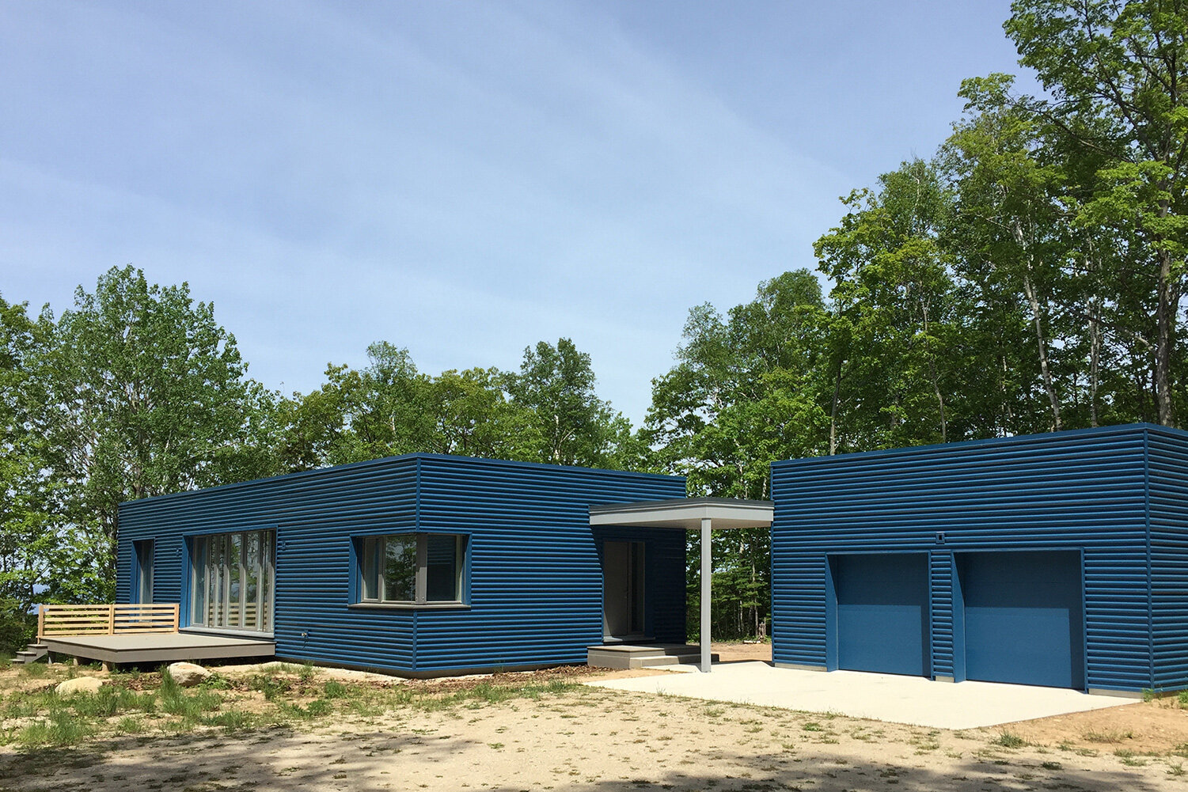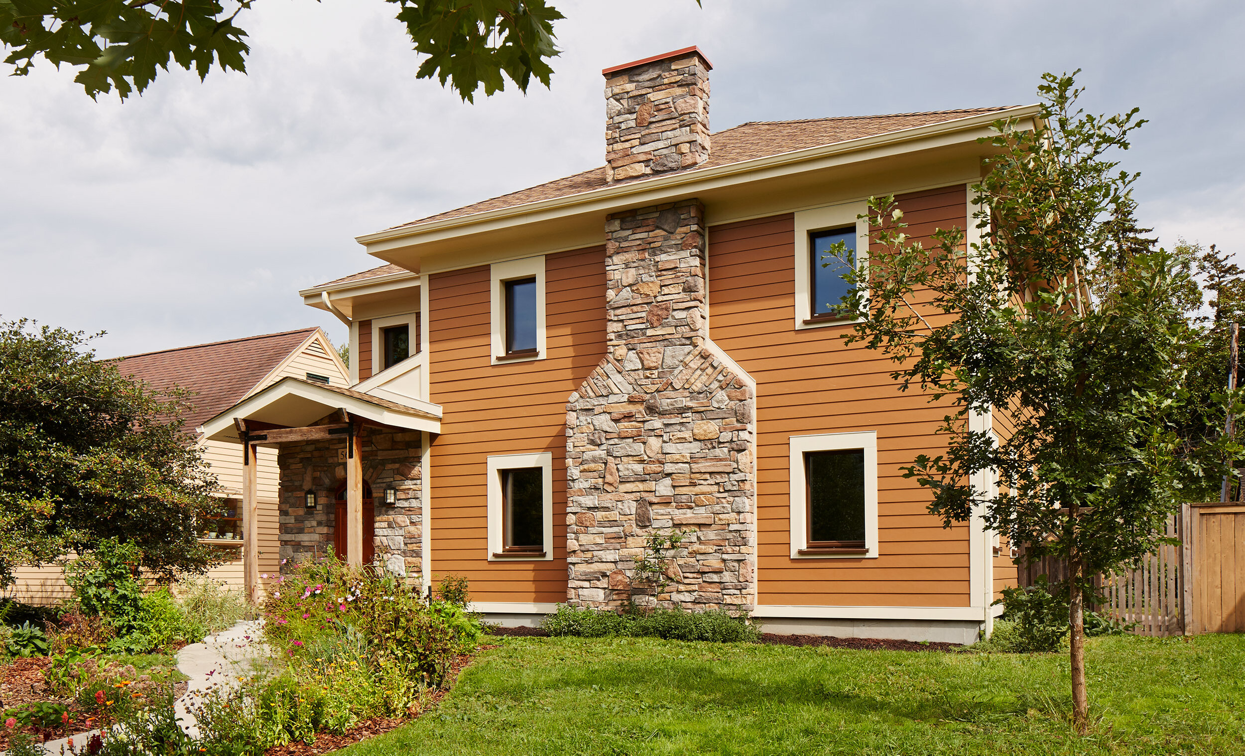Passive House
The foundation of climate-neutrality and the path to a sustainable future.
Passive House buildings are the most comfortable, economical and energy efficient buildings today. They typically reduce heating and cooling energy in buildings by up to 90% while providing superior comfort and indoor environmental quality with the help of a highly insulated and air-sealed building envelope and whole-house heat-recovery ventilation. Passive House successfully insulates you from ongoing utility costs with real measurable performance.
When combined with renewable energy systems such as solar photovoltaic or solar thermal, Passive House puts true zero-energy buildings and climate-neutrality within reach, making it the leapfrog approach.
The name Passive House is derived from the German term “Passivhaus”, which describes a building that is predominantly heated by “passive” means, such as passive solar, or internal heat gains, versus a “conventional” building, which is typically heated by large, “active” mechanical systems.
TE Studio is one of the first architecture firms in North America to pioneer the Passive House building energy standard. Our principals and practice are on the leading edge of high-performance building design—particularly in the colder climate zones, in which Passive House provides incredible advantages over code-normal design.
Passive House in the Woods: We designed the first certified Passive House in Wisconsin (2008 - 2010), Photo: Corey Gaffer
Comfort and Well-Being
Passive House is built on the premise of ultimate human comfort and well-being. Between airtightness and insulation, the surfaces surrounding you will be near room temperature at all times, giving you an unrivaled sensation of comfort whether is is -30 or 100 degrees outside.
Heat-recovery ventilation supplies every Passive House—new, or retrofit—with 100% filtered outside air at all times. You can open your windows to your heart’s content but you don’t have to. The house takes care of you.
Good Energy Haus: We designed the first certified Passive House Plus projects in Minnesota, including Good Energy Haus (2018 - 2020), Photo: Corey Gaffer
Efficiency is the First Renewable
Heating a building by passive means is made possible by a pragmatic “energy conservation first” efficiency approach. The basic idea is to radically minimize heat loss through effective heat retention (insulation + airtightness), and maximize free passive solar heat gains (Passive House windows) while making use of internal heat gains from people, equipment and appliances.
In our local very cold climate, the sun provides up to 60%, or more of the energy needed to heat a Passive House. Internal heat gains deliver an additional 15% making a traditional heating system with furnace or boiler obsolete.
Lexington Parkway Passive House Plus: We designed the first certified Passive House Plus in Minnesota (2011 - 2020), Photo: Jeff Rutherford
Gas Mileage for Buildings
The Passive House building energy standard introduces a gas mileage for buildings. It is measured in kWh per square meter and year globally, and kBTU per square foot and year in the U.S. The limit for heating and cooling energy is 15 kWh per square meter and year , or 4.75 kBtu per square foot and year—a reduction of up to 90% over conventional buildings.
Source energy accounted for at the utility company is also limited to 120 kWh per square meter and year, or 38 kBtu per square foot and year. This represents on average a 66% reduction over standard and up to 80% and beyond for some of our Clients.
For its leapfrog approach and outstanding performance, the United Nations are promoting Passive House as the pathway to climate-neutrality in the built environment.
Beaver Island Passive House: We designed the first certified Passive House in Michigan (2011 - 2017), Photo: Steve Johnston
Predictable Performance
Passive House designs are modeled with a scientific energy modeling software called the “Passive House Planning Package” (PHPP), and field-tested for various parameters during and after construction. Design and field testing are submitted to a Passive House certifier for review and building certification.
Using the PHPP enables us to deliver predictable performance to our clients, which clearly sets us apart from the competition.
EnerPHit
Passive House for existing buildings.
At TE Studio we often combine energy retrofitting with remodels, additions, and other deferred maintenance projects for a holistic design that brings your project up to cutting edge levels of design and performance.
We use Passive House tools to generate predictable results, and take great care to enhance what’s good while solving what is not.
EnerPHit is the official retrofit standard introduced by the Passive House Institute.
An EnerPHit building is typically 5 times more energy efficient than a conventionally built new home.
However, since EnerPHit targets existing buildings, which typically perform less than new homes, it’s entirely possible to increase efficiency 10-fold over existing conditions.
A comprehensive retrofit project aims to provide you with lower utility bills, amazing comfort, great indoor environmental quality, resiliency, enhanced durability and less maintenance in a functional and beautiful environment.
Whether you are looking to remodel a little or go all the way, we can help you assess your current building and work with you to arrive at a design solution that fits your needs today and in the future.
MinnePHit House: We designed one of the first very cold climate Passive House retrofits in the Word, located in Minneapolis (2011 - 2013), Photo: Corey Gaffer
We are certified Passive House Designers and Consultants
The Passive House Standard is the most rigorous building energy standard in the world and the foundation for climate-neutral buildings.
Consultants, projects or building components that have obtained the right to carry the logo have committed themselves to design excellence and the Passive House energy performance criteria.
Principal Tim Delhey Eian is a Certified Passive House Designer by the Passivhaus Institut (PHI) in Darmstadt, Germany, and a Certified Passive House Consultant by PHIUS in Chicago.
Among others, Tim designed the first certified Passive House projects in Wisconsin, Michigan, as well as some of the first EnerPHit and Passive House Plus projects in a cold climate zone.
Cold Climate Passive House Primer
Learn about Passive House basics for heating dominated climates and see early, local examples.
Passive House Primer: Presentation by Tim Delhey Eian April 10, 2013
The 2020 Remix
In April of 2020 at the onset of the Covid-19 pandemic, Tim Delhey Eian delivers an updated introduction to Passive House in a very cold climate zone for the local Center for Energy and the Environment.
Passive House in a very cold climate zone by Tim Delhey Eian, April 22, 202
Passive House
The Economic and Environmental Solution for Sustainable Real Estate
I’d like to learn even more.
Check out our selection of links, or visit the contact page to start a conversation with us. We look forward to it.













