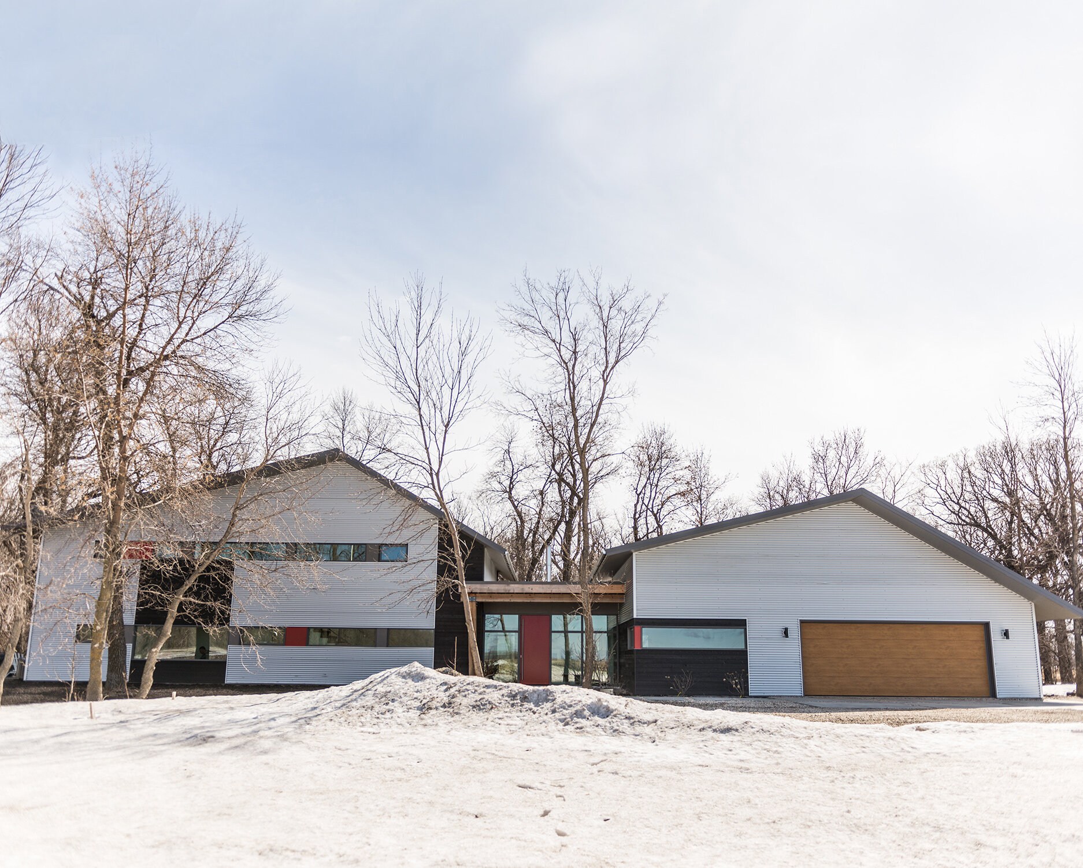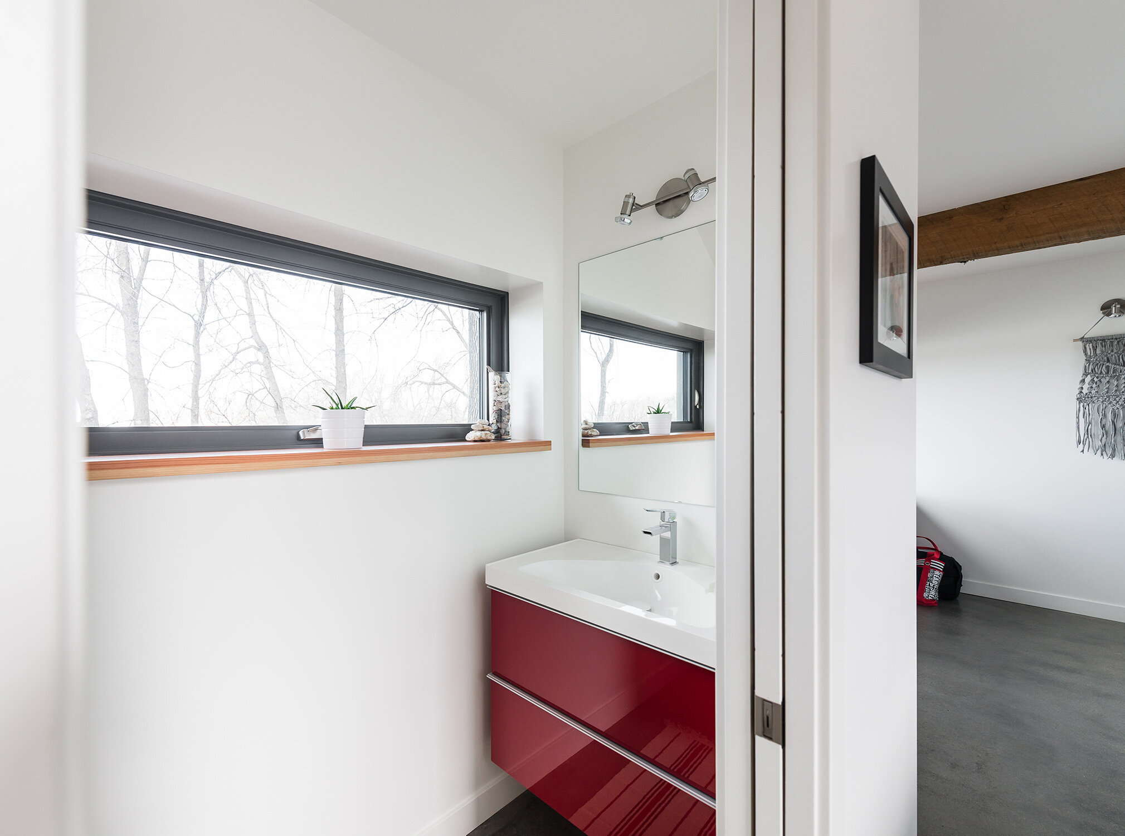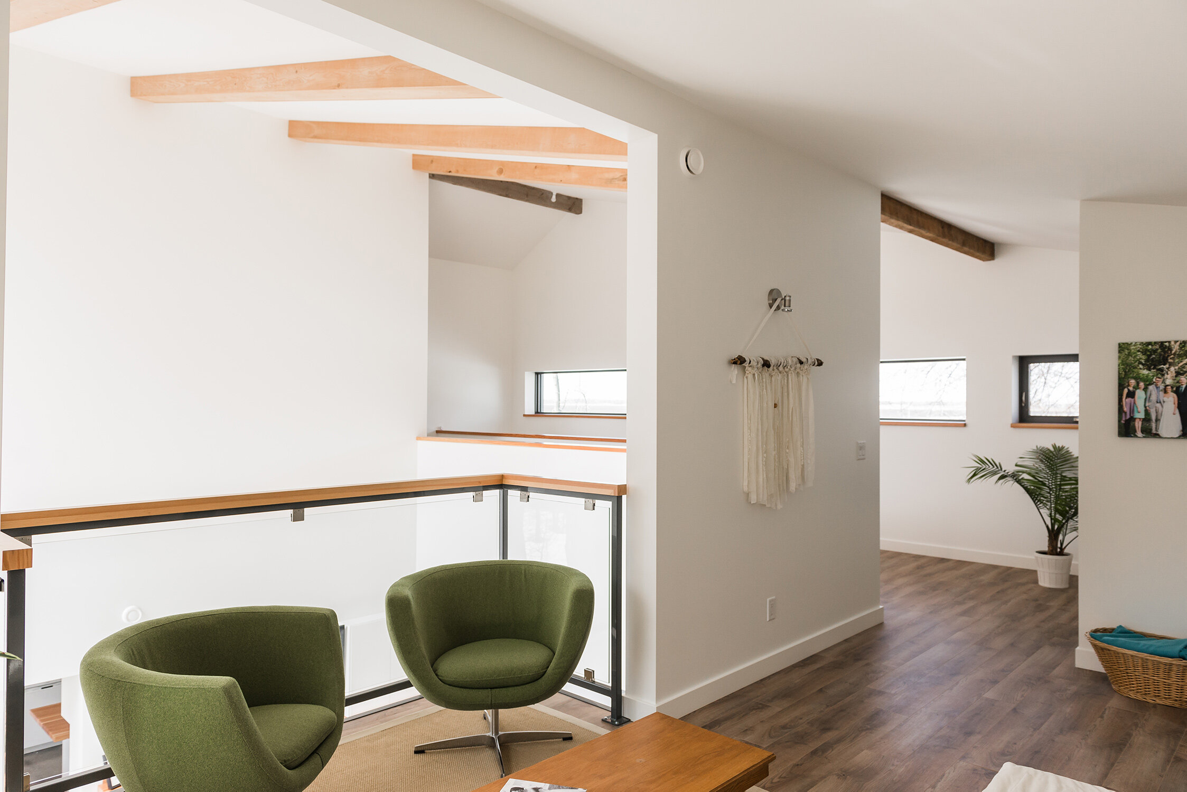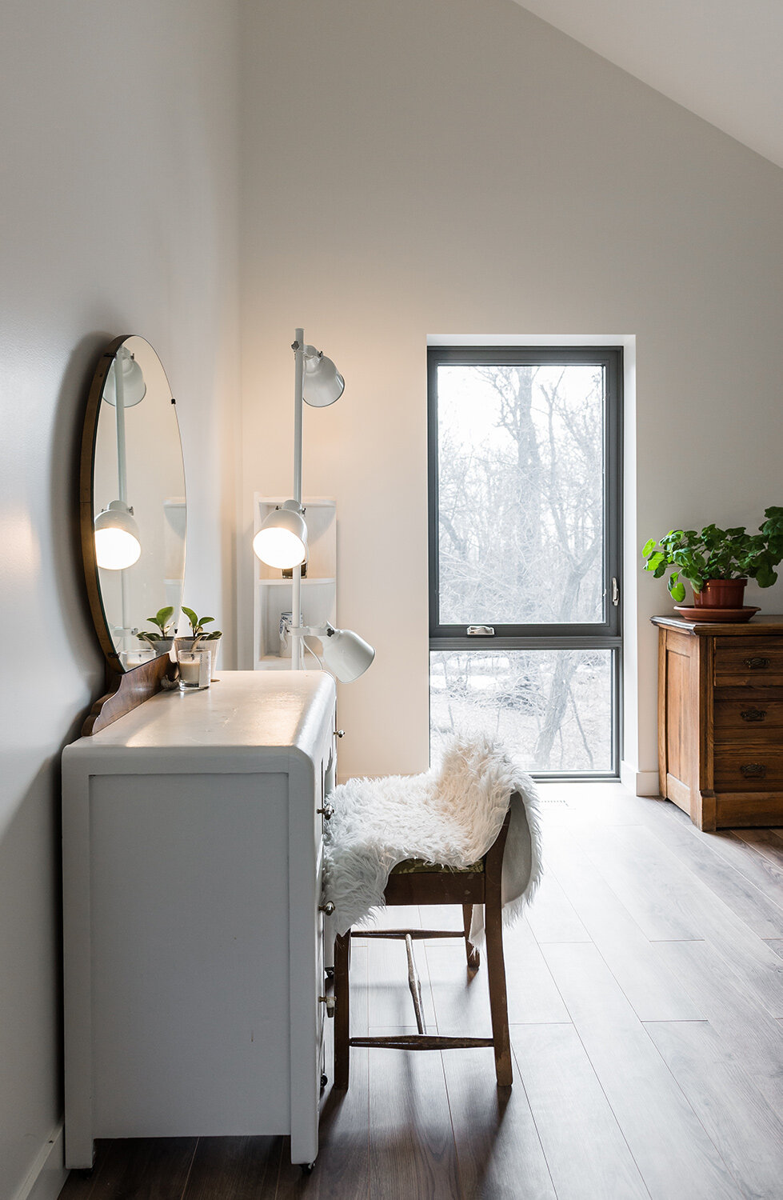




















Manitoba Passive Solar
Exciting architecture, comfort and passive solar performance in the Canadian bush.
Located in rural Manitoba, our Clients favored a simple aesthetic and honesty in materials that juxtapose the surrounding landscape yet evokes moments of familiarity—making the point that this home belongs and is here to endure whatever Canadian nature throws at it.
The 3-bedroom, 2-1/2 bath, 1,500 square foot slab-on-grade offers many custom touches but manages to deliver them in a very economical, yet beautiful fashion. It is designed using the basic Passive House principles: Passive solar heat gains, super-insulation, airtightness and heat recovery ventilation.
Between the Prairie and the Bush
Located on the edge between the endless skies of the Prairie to the north—a horizontal landscape—and the Manitoba bush to the south with trees dominating vertically, the house straddles the line perfectly. The design responds to each elevation accordingly with horizontal windows on the north side, and large vertical ones on the south.



First Floor Plan
The east side of the building is home to the garage, while the west side holds the living quarters. Placed in the middle is a four-season sunroom, which doubles as public entry. The short summer season in this part of the world means taking advantage of every bit of sunlight available. The sunroom at the center of the plan makes this a daily experience. A cozy wood stove can be fired up to condition the space year-round. The kitchen is the hub of the home. It’s located with direct access to the sunroom and the living room. This great room truly lives up to its name—exposing the full height of the vaulted roof above. A second floor balcony hovers above the living area and shelters an eating nook for two below. The tall south-facing windows correspond with the scenery beyond.
The master suite is also located on the main floor—making this home fit for aging in place. The main corridor doubles as an office, mudroom and powder bath—activating every square inch the footprint has to offer.
Second Floor Plan
The second floor offers an open floor plan with a sitting area and interior balcony overlooking the great room. A guest suite with bathroom is located on the west side. All nooks and crannies are activated and areas under the roof are utilized for mechanical systems and storage.
Building Section Looking South
Project Details
Design: Tim Delhey Eian & Stephan Tanner, TE Studio
Construction: Glenberg Homes
Project: 2014 – 2015
Photo Credits:
Glenberg Homes



