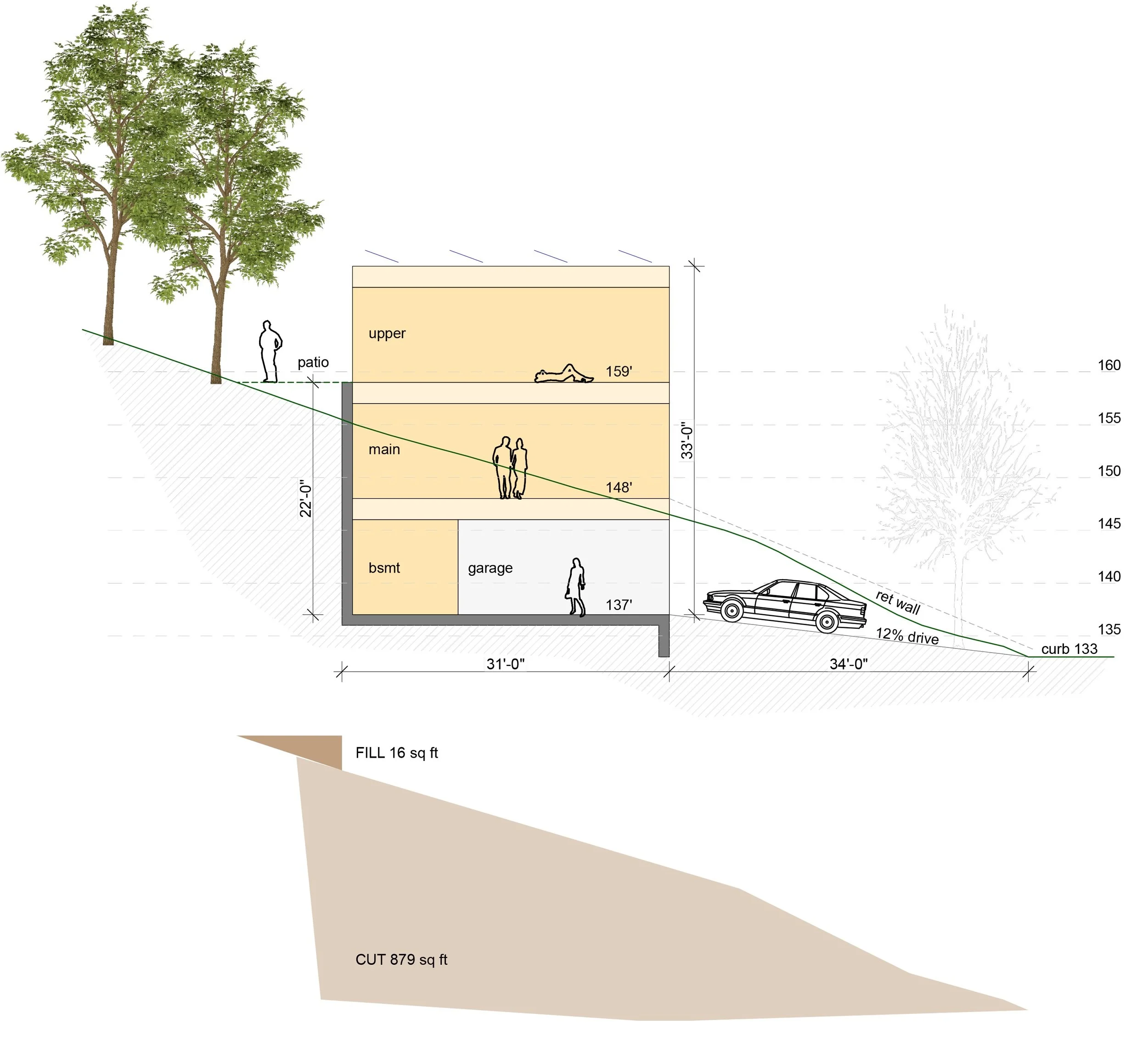Collaborations & Consulting
We consult with a variety of clients on a wide range of projects. We collaborate with fellow architects, owners, and developers to introduce and illustrate the benefits of energy efficiency, carbon accounting and decarbonization, low embodied energy, human comfort, health, building durability, and cost optimizations, and we help them solve the challenges of tomorrow in today's building projects.
We have experience with life cycle impact studies, as well as life cycle costing. Our research and experience has been used as the foundation for strategic plans in municipalities, states, corporations, and educational institutions.
Tree House
Passive House Collaboration with Alchemy Architects
The new, small house is located next to Squam Lake in New Hampshire. It is metaphorically a box of trees carved into the forest, built of wood, with the health of future forests in mind.
The Passive House envelope was prefabricated offsite using mostly fiber-based products, and minimized site disturbance and waste. Within the oak interior of the home grow parametric, digitally-fabricated trees that define spaces and bring in light and natural ventilation. The home is well shaded by the surrounding, preserved forest.
TE Studio’s services included:
Collaborate with Alchemy to make the project a Passive House design
PHPP energy modeling
Passive House certification administration. Certifier: Herz & Lang
Detail, specification and building science optimizations with Herz & Lang
Passive House and commissioning targets
Product and material resourcing
Contractor and subcontractor education
SunnySlope Passive House
Predesign and feasibility study for Passive House 4-plex on a challenging property for a private developer.
Professional Consulting
Since 2008, TE Studio principal Tim Eian has provided many commercial clients with Passive House expertise and consulting. Most were serviced by Intep - Integrated Planning’s Minneapolis office, which was a part of TE Studio for almost a decade.
-
It is the goal of this study and report to inform an order of magnitude investment needed to close the first-day cost gap to develop ultra-efficient, climate-neutral, affordable single-family homes. As directed by CPED, this study uses the currently mandated “Minnesota Overlay for Enterprise Green Communities2” (Green Communities) standard as a baseline and compares its first-day cost and benefits with minimum Minnesota Building Code (Code), the Department of Energy’s Zero Energy Ready Home3 (ZERH) program, as well as the international Passive House4 (Passive House) standard.
-
On April 6, 2017, Intep hosted a meeting with MPHS staff, which built on earlier conversations about the Minneapolis Public Housing Authority’s interest to update their building stock to “ultra-efficient housing” in an effort to catch up with current deferred maintenance and to optimize their building stock for anticipated changes to the funding environment. After detailed discussion about the opportunities and challenges, process and approach towards ultra-efficient housing, MPHA focused on the “Scattered Sites” and the “High-Rise Buildings” in PHA’s portfolio, for which they would like to put pilot projects together.
-
Passive House predesign, feasibility study and life-cycle cost report for a 118-unit affordable multifamily housing project in Northeast Minneapolis.
-
Consulting services for a rehabilitation project in Shanghai according to Passive House EnerPHit standard.
-
The University of Minnesota Physicians (UMP) aim to improve the energy performance, comfort levels and reduce energy cost of their Executive Offices in Minneapolis.
Intep’s report outlines targets for requests for proposal to reduce energy consumption and improve comfort.
-
Facility management planning, life cycle costing analysis and performance targets for design for the M Health Fairview Clinics and Surgery Center in Minneapolis.
-
Dennis Daugaard, the Governor of South Dakota has tasked Kristi Honeywell, State Engineer for the State of South Dakota, to research the impact of the international Passive House standard compared to the typical LEED-based construction standard currently used for State of South Dakota building projects. As such, Kristi Honeywell contacted Intep with questions about the use of the Passive House building energy standard for commercial buildings. She hired Intep to provide this study and report on how Passive House and the current standard of building in SD compares in terms of construction technology, investment cost and life cycle costs.

