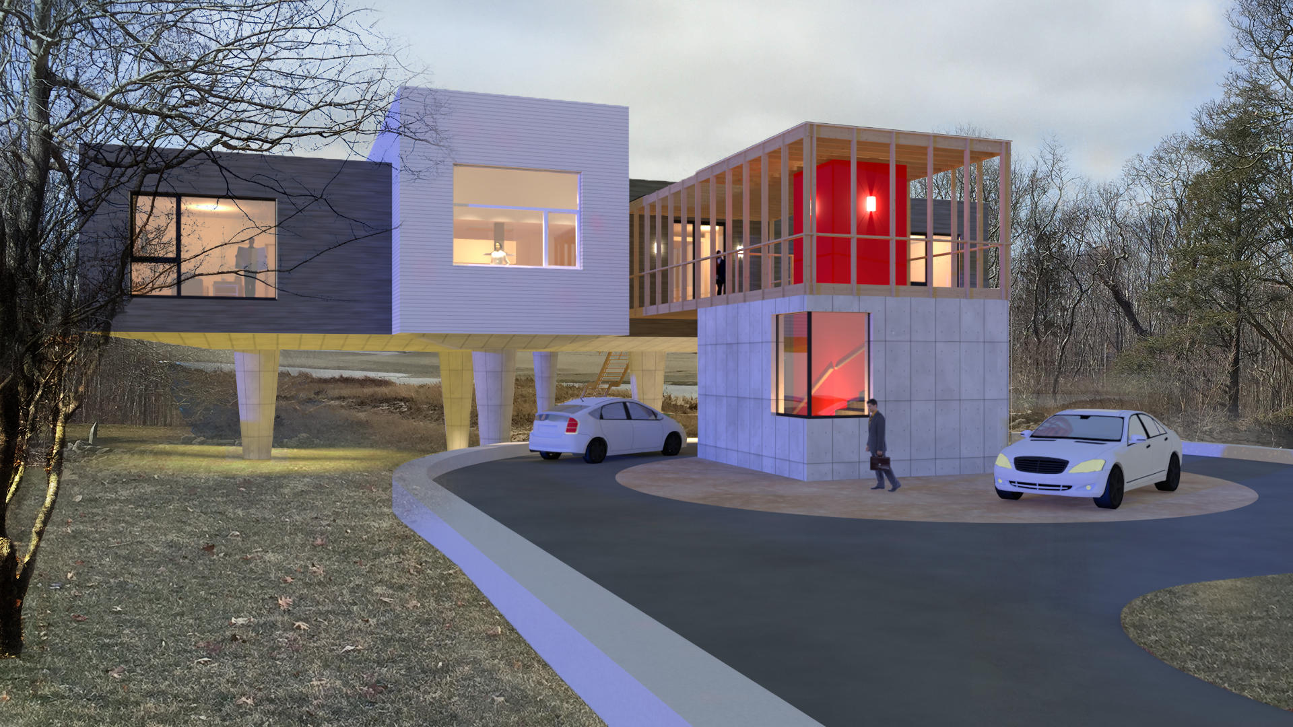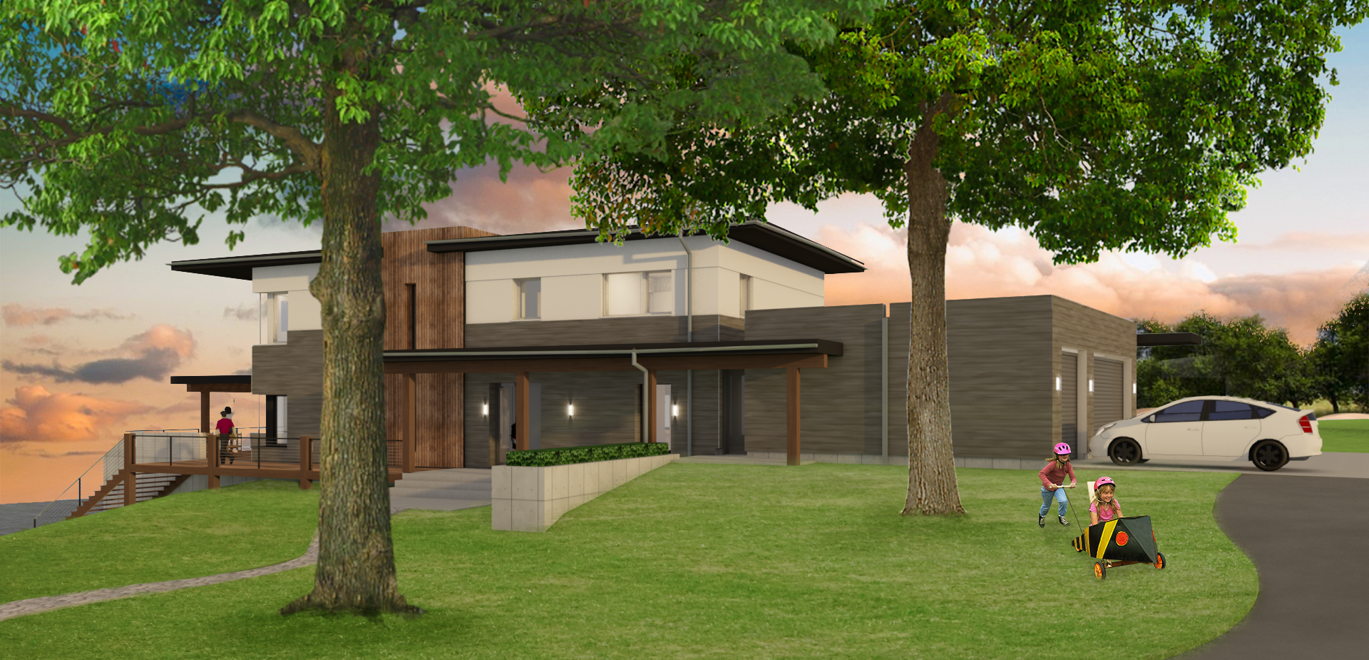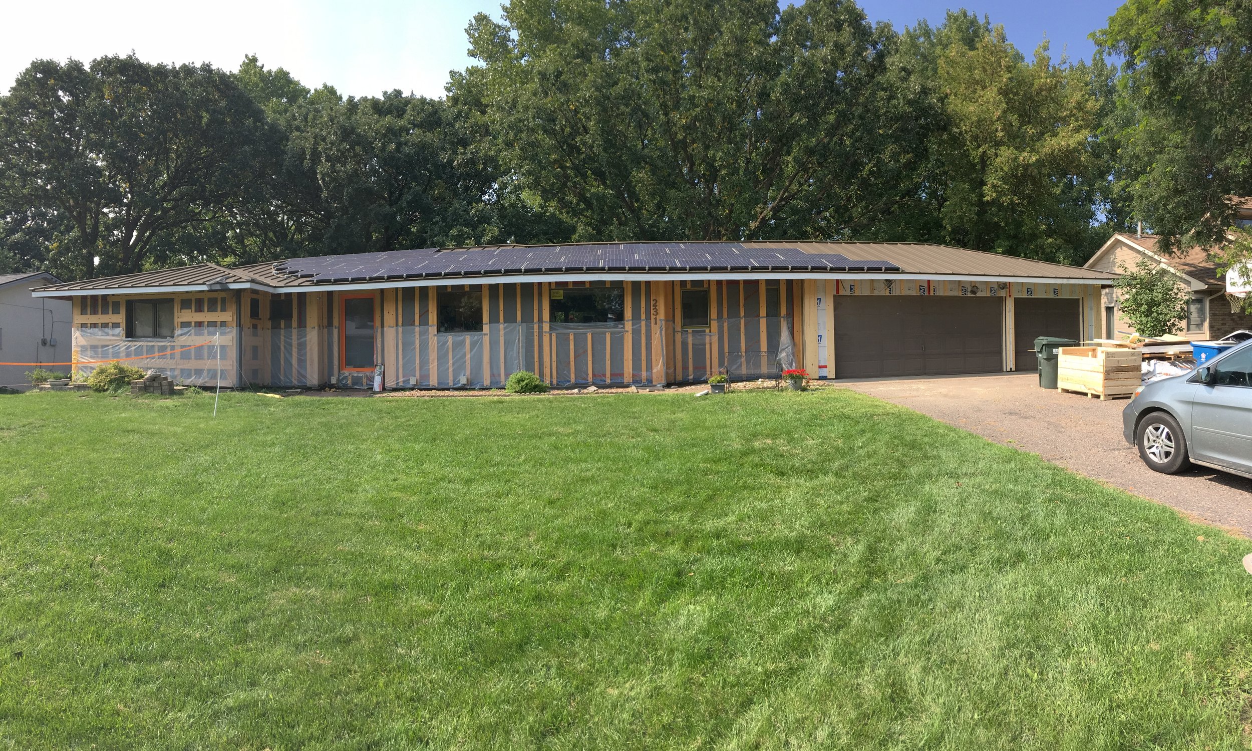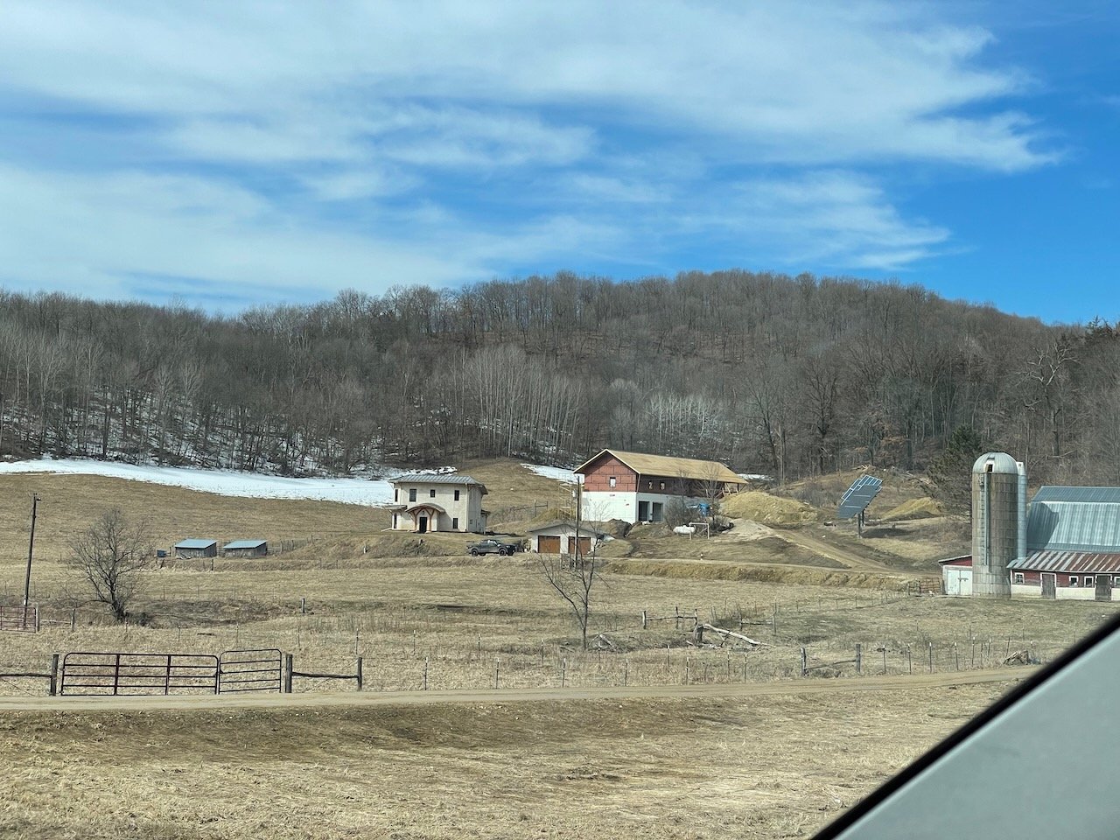
TE Studio "Seaside Levitation": Entry Perspective

TE Studio "Seaside Levitation": Side Perspective

TE Studio "Seaside Levitation": Marsh Perspective

TE Studio Golden Valley Lake Home: Entry Perspective

TE Studio Golden Valley Lake Home: South Perspective

TE Studio Golden Valley Lake Home: Lake Perspective

TE Studio Scandia Rural Home: Entry Perspective

TE Studio Scandia Rural Home: Drive Perspective

TE Studio Scandia Rural Home: Lake Side Perspective

TE Studio Blue Lake Cabin: Entry Perspective

TE Studio Blue Lake Cabin: Catwalk

TE Studio Blue Lake Cabin: Lake Perspective

TE Studio Arden Hills Home: Entry Perspective

TE Studio Arden Hills Home: South Perspective

TE Studio Arden Hills Home: Backyard Perspective

TE Studio Rural Iowa Horse Farm: Entry Perspective

TE Studio Rural Iowa Horse Farm: Courtyard Perspective

TE Studio Rural Iowa Horse Farm: South Perspective

TE Studio Pine Island Prairie Home: Entry Perspective

TE Studio Pine Island Prairie Home: Backyard Perspective

TE Studio Pine Island Prairie Home: Backyard Perspective 2

TE Studio Northfield Passive House Farm (ID 2447): Entry perspective rendering

TE Studio Northfield Passive House Farm (ID 2447): Entry perspective (by Client)

TE Studio Northfield Passive House Farm (ID 2447): Southeast perspective (by Client)

TE Studio Minnetonka Custom Home: Entry facade rendering

TE Studio Minnetonka Passive House: Entry facade under construction (by Mattson Macdonald Young)

TE Studio Suburban Home: Backyard perspective rendering

TE Studio Fridley EnerPHit (ID 6494): Perspective

TE Studio Fridley EnerPHit (ID 6494): Front entry facade

TE Studio Fridley EnerPHit (ID 6494): Entry facade during Passive House retrofit

TE Studio Driftless Barnhouse (ID 6493) Arrival perspective rendering

TE Studio Driftless Barnhouse: South facade rendering

TE Studio Driftless Barnhouse (ID 6493): Construction impression
Select Designs
We are motivated by our clients’ challenges and respond with experience, confidence, and patience to help pioneer the highest level of sustainability in building design. Our holistic approach delivers ultimate performance and efficiency blended with beautiful and functional custom design.
Not every project is built, or professionally photographed. Nonetheless, all of our work shares the same ethos, heart and soul.
Economy and Efficiency: Our designs build on smart allocations of resources—including your money.
Health and Comfort: Cozy. Quiet. Clean. Fresh.
High Quality and Durability: Detailed planning. Quality construction. Predictable outcome."
Functionality and Beauty: Compliment your lifestyle with an adequate and thoughtful design.
Eco-Friendliness: Minimize your footprint, maximize your quality of life.
Sustainability: We do not inherit the Earth from our ancestors, we borrow it from our children.
The Bottom Line: Our holistic sustainable designs reduce your utility bills to a minimum, to nothing, or to the point where your home pays you.
The Big Picture: Think globally. Build locally.